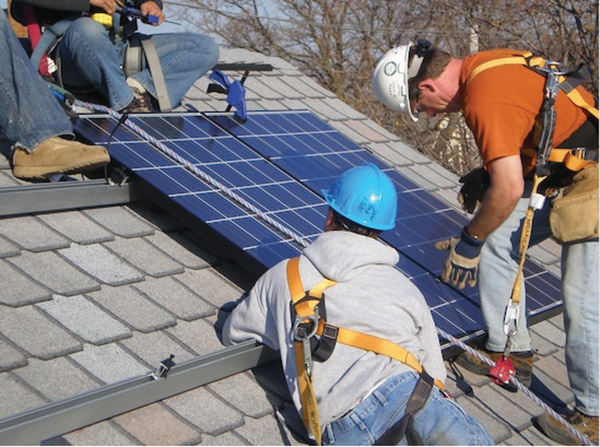Sandia tests whether homes are strong enough for solar

America’s rooftops are ready for their close-up — their solar close-up, that is. Tests conducted by a Sandia-led research team indicate that the rooftops on Main Street USA are strong enough to support modern solar-energy systems in more cases than previously thought.
“There is a misperception in the building industry that existing residential rooftops lack the strength to carry the weight load of rooftop solar photovoltaic (PV) installations,” says structural engineer Steve Dwyer (6912). “Most existing well-built wooden rooftops can support PV system loads.”
Sandia took on the job of analyzing rooftop structural strength to address concerns raised in DOE’s Solar America Cities program. The agency named 25 US cities to promote adoption of solar technology at a comprehensive, local level through photovoltaics.
At least one city reported that the primary barrier to solar was the difficulty and cost of obtaining construction building permits for rooftop solar installations because of structural issues. “I couldn’t believe it was a problem,” says Steve, who led the Sandia test team. “Solar PV systems represent little additional weight and roofs are very strong.”
He says many code officials are not familiar with solar technologies and don’t have the training to evaluate how a solar PV system might affect roof structure, so they bring structural engineers into the permitting process, adding time and money for the system owner and the solar contractor. Engineering certification for the installation of solar PV modules on wood roofs is often denied because many structures are deemed not strong enough.
More load-bearing capacity
In two, first-of-their-kind studies funded by DOE’s SunShot Initiative and conducted in partnership with the University of New Mexico (UNM), Sandia stressed wood rooftop structures to the point of failure and compared the data with allowable loads identified in the International Residential Code and the National Design Standard.
They concluded the actual load-bearing capacity for residential rooftop structural systems is several times higher than the calculated values.
Sandia hopes the results will be used by engineers and code and permitting officials to make decisions about rooftop strength and solar PV applications, ultimately helping to support safe, cost-effective rooftop solar.
“Safety is a crucial factor in building codes and must be considered when there is any change to a structure,” Steve says. “Understanding how weight loads affect the structural integrity of a roof is important to homeowners, code officials, solar installers, and builders. These results provide a new tool and set of data for consideration in evaluating rooftops for solar PV installations.”
The roof acts as a whole
Steve says engineers doing rooftop structural analysis often calculate stresses on the basis of an individual beam, rafter, or truss. That approach assumes each component of the structure acts alone. “It fails to consider the rooftop system as a whole or consider the load-sharing or load redistribution effects of a roof system,” he says. “The result is a conservative analysis that does not accurately represent the roof’s ability to support a PV installation. It’s not a fair assessment.”
And he says engineering evaluations are not universally applied across cities and states. “Some do them and some don’t,” he says. “Local governments pick and choose what they accept. Not everybody uses the same method, so it can be difficult for solar installers and residents to know what to expect. All these issues have posed serious challenges to the solar industry.”
Steve says building codes won’t change, so the way to tackle the problem was to build some roofs, break them, and show the permitting community just how strong a roof is. Starting about three years ago, the team, which included UNM’s Walter Gerstle and several graduate students, built different roof sizes in a structural testing laboratory in a university lab.
“We did a lot of testing,” Steve says. “First we wanted to be sure we were on the right track. We thought, ‘OK, the engineers are not giving credit for load sharing, so we tested a two-by-four, broke it in half then nailed a piece of sheeting to it to see if it added strength. It did, 35 percent with nailing and 74 with gluing. We were on the right track.”
They built scaled versions of roofs in different lengths with five rafters or trusses 8 to 20 feet long and applied a uniform load over the whole thing. “We used air as the load,” Steve says. “We built bladders of different sizes and used them to put pressure on top of the roof by filling them with air at up to 144 pounds per square foot. We broke every size rafter and the more commonly used trusses, five sets of each.”
On average, the rafter-based tests demonstrated a 330 percent excess load-bearing capacity compared to values computed in the National Design Standard. “This suggests that current rooftop structural evaluations are overly conservative in evaluating the ability of roofs to support additional loading from solar PV installations,” Steve says. “A well-built home that meets local building standards and has not been adversely modified or damaged should have enough load-bearing capacity to support a roof-mounted PV system.”
Visit energy.sandia.gov for more information on Sandia’s energy programs.
