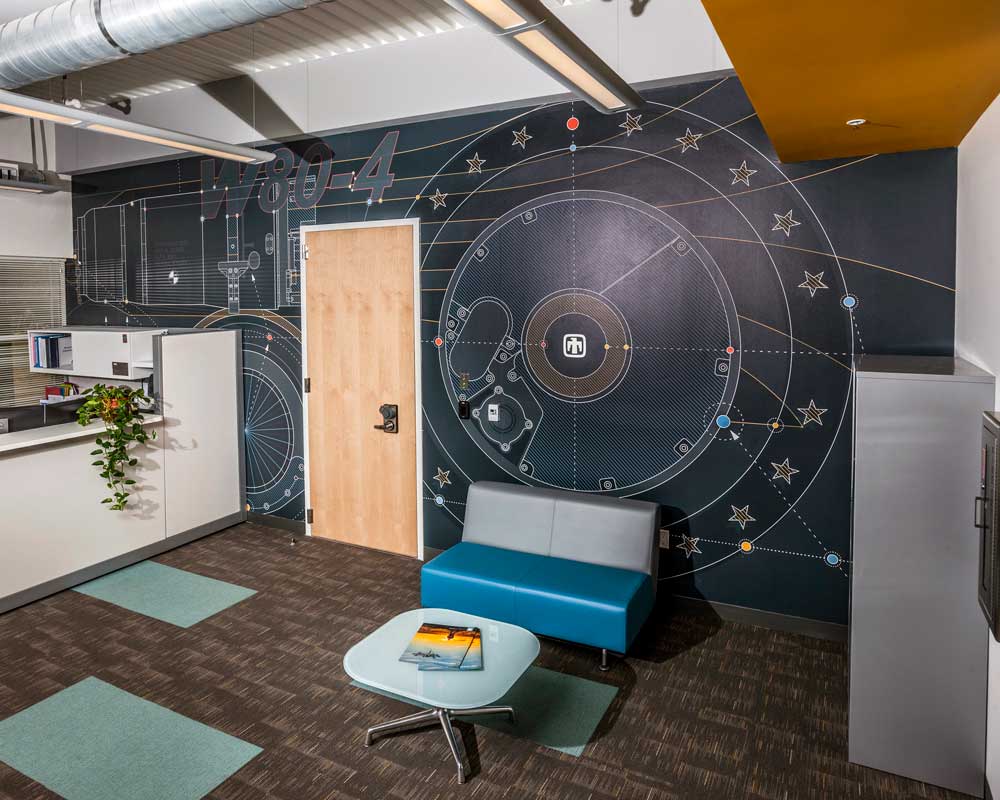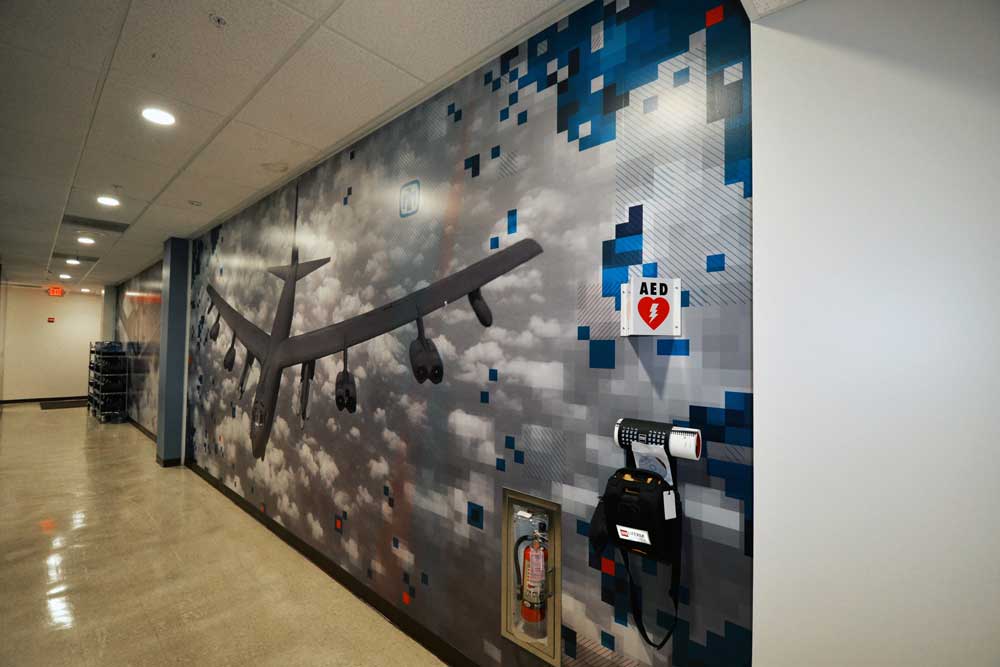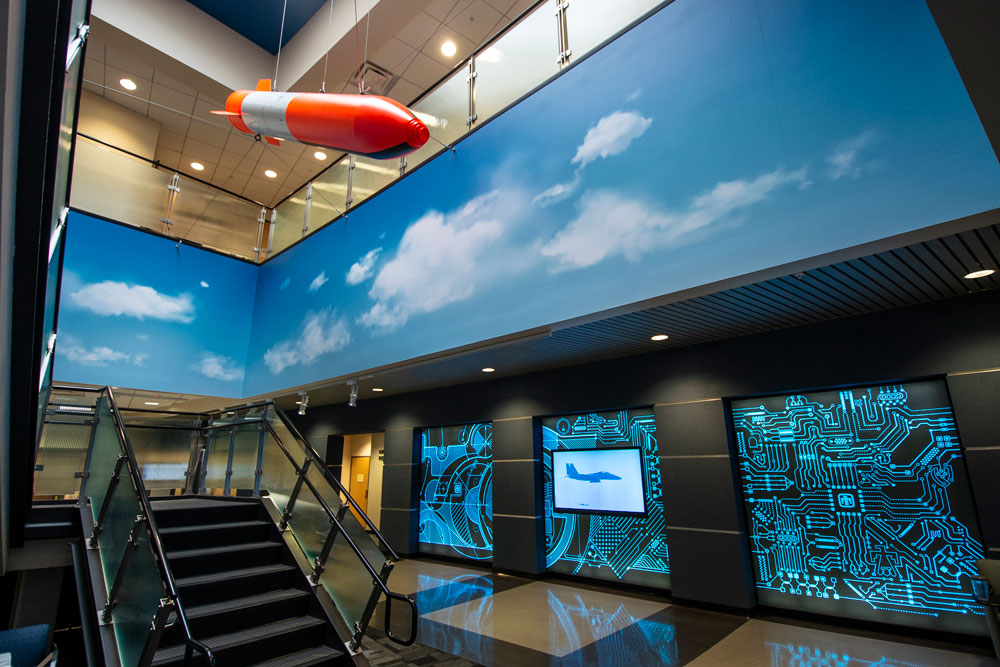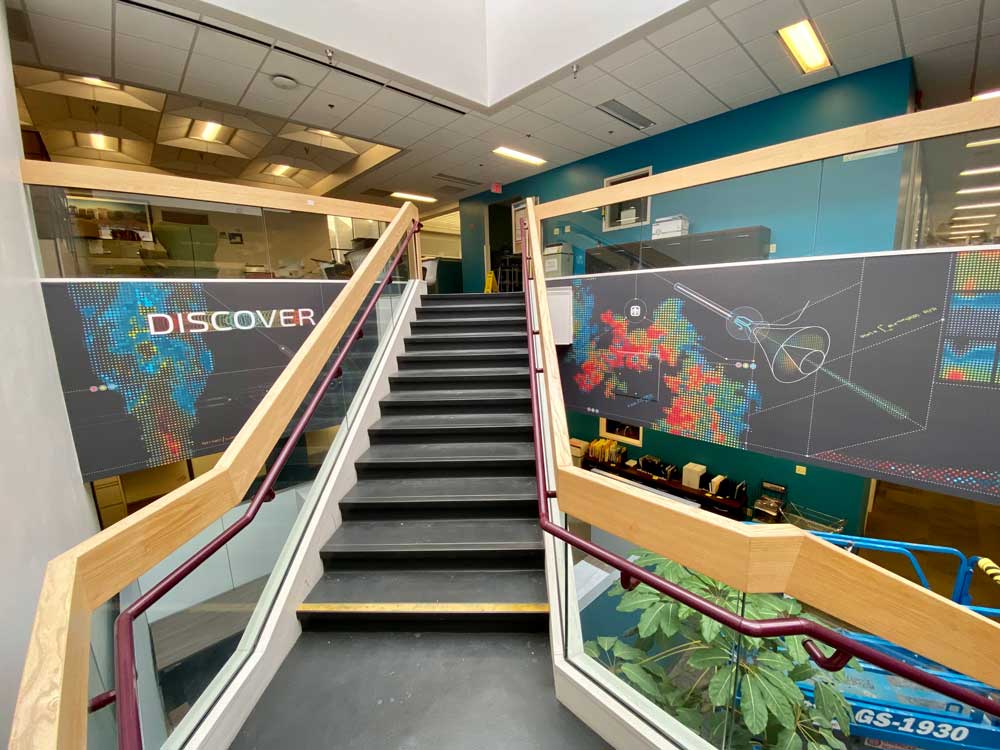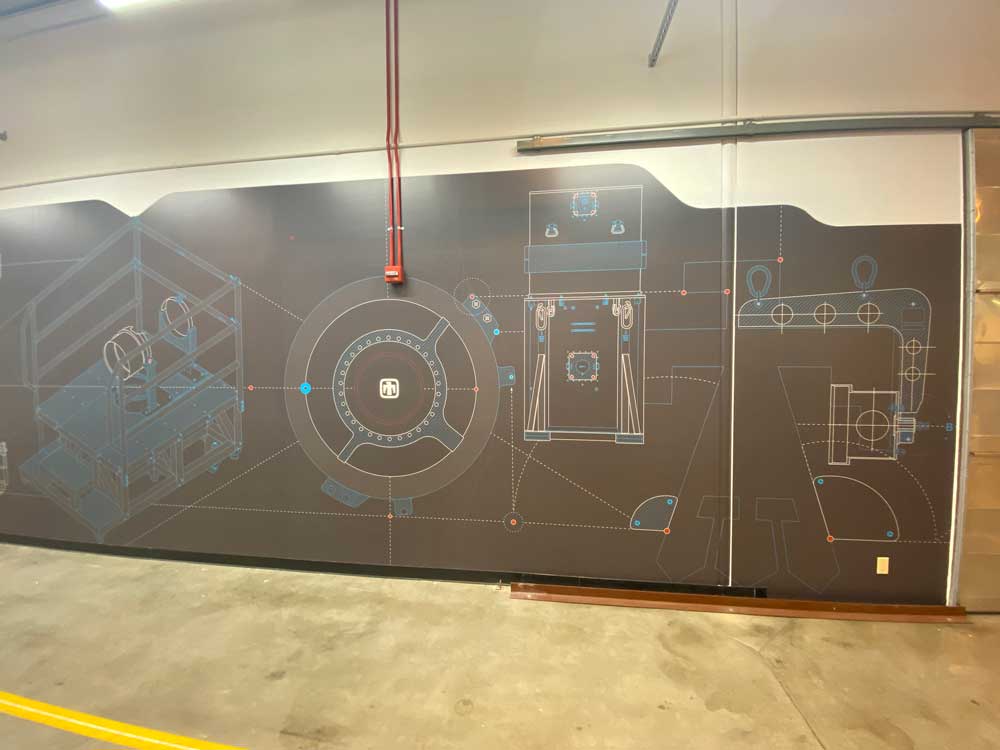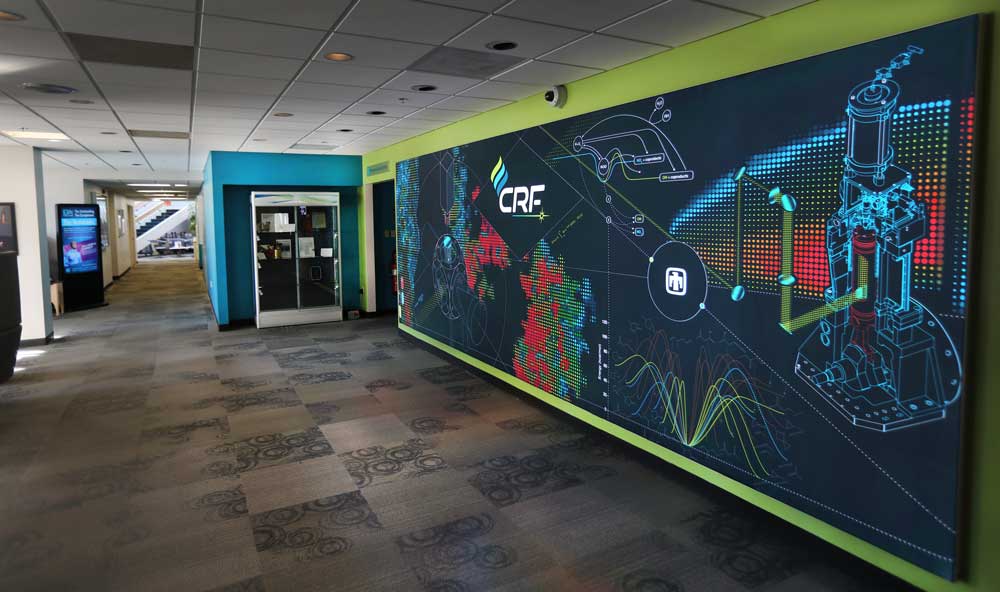Sandia’s mission inspires the design of workspaces across the Livermore site
During the last few years, the Sandia/California site has been busy constructing new buildings and remodeling common areas. The improvements showcase Sandia’s achievements and provide workforce members with thoughtfully designed and interactive work environments. Drawing upon Sandia’s history of serving the nation through advanced science and technology, the wall designs were inspired by engineering drawings and include fun “Easter eggs,” or hidden images. The result is a timeless aesthetic that engages visitors by using abstract patterns that can be interpreted in multiple ways.
Each experiential-design project requires a long-term commitment — with extensive collaboration among multiple departments — to complete. The teamwork involved in every installation is a testament to Sandia’s culture, mission and values. The following photo gallery highlights some of the most recent transformations that have taken place on-site.
What’s next
Future experiential-design projects at Sandia/California include signage to help visitors make their way across the Livermore campus, a new cafeteria and a remodeled Badge Office.
